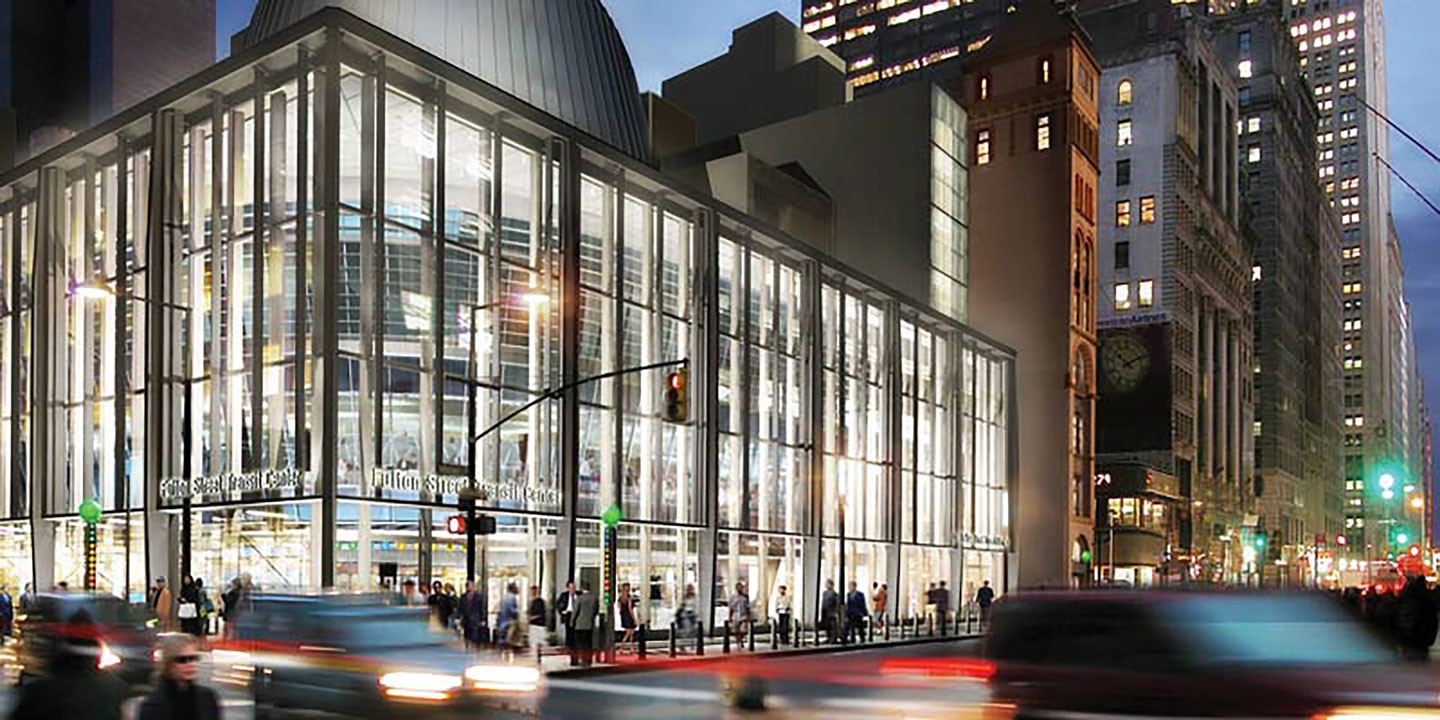News
Calling all Architects and Engineers: 3 Steps to Tap Into Visualization with 3ds Max Tool

These 3ds Max tips for project visualization are courtesy of Arup Connect via Redshift partner ArchDaily, “the world’s most visited architecture website.” ArchDaily is dedicated to informing and inspiring architects worldwide to improve the quality of life for an estimated three billion people who will move into cities over the next 40 years.
Arup Connect is the online magazine of Arup, an independent firm of designers, planners, engineers, consultants, and technical specialists. For this article excerpt, Arup Connect interviewed Arup visualization specialist Anthony Cortez about how he uses 3ds Max, the skills visualization artists need during design and construction phases, and how augmented reality in construction is changing the face of visualization.
1. First Things First: What’s It For?
“The strength of 3ds Max is its versatility,” Cortez says. “It’s not a one-industry tool. From film, visual effects, video games, and commercials to arch vis, people use Max for modeling, texture mapping, lighting, animation, and rendering. Architects use it to visualize models of buildings. There are game designers that use it to create game cinematics and environments; the visual effects industry uses it to create explosions and crowd simulations.
Read more on design, architecture, and gaming.
“Here at Arup we use all of that stuff that Hollywood and the game designers use, but we apply it to engineering applications. We have lighting engineers here in the office; they study how light hits surfaces and reflects off of and is absorbed by materials. We use 3ds Max to visualize how light physically behaves in real life. These days, it’s really hard to tell the difference between a photo and a rendering.
“There’s also a project that we’re working on, a new New York bridge, where we’re taking photography from various vantage points around the Hudson Valley area and camera-matching the new bridge design to the survey and photographs and create photorealistic visual impact studies, to show what designs look like so that they can move on to the next stage in the approval process.”
2. Minority Report is Here: 3ds Max and Augmented Reality.
“Traditionally, the way we export out of 3ds Max is through renderings, still image renderings, or animations and real-time rendering game engines,” Cortez says. “But what’s also emerging is a platform called augmented reality (AR) where we’re able to take 3D objects and superimpose them onto the real world, and you’re able to interact with these 3D objects in real time, similar to what you would see in movies like Minority Report or Avatar or Ironman.
“We’ve used AR on a few projects by embedding building information models [BIM] onto site plans. When your smartphone or tablet recognizes the page, models are overlaid on top, giving you a better understanding of the site design in 3D.
“This application also works on the job site. Our engineers recently went to Montana for a project and were able to access geo-located design models and superimpose them on the landscape. The value of this is that it allows for real-time collaboration with clients by letting them preview things that the designers are proposing. This leads to better decision-making during the design process.”
(For more on the future of augmented reality, check out Meta’s augmented reality–enabled glasses.)
3. Get Your Game Up: Design and Visualization Skills.
“Having a good foundation of the principles of design is key,” Cortez says. “Having a good eye in regards to composition, attention to detail. Being able to understand how to interpret floor plans, elevations, and cross-sections. And also, on the visualization side, being able to understand how timing in animated objects works. Understanding the way light behaves when it interacts with physical materials, and then having a good sense of organization and optimization of these virtual scenes.
“Say you have several lights hit a surface and bounce off of it, then hit a window and go through two or three different levels of glazing of the glass so that it reflects and refracts. Some of the light goes through, some of it bounces off and hits the ceiling, etc. If all of that calculation is taking place, it could take hours to render a frame of animation. Whereas if you optimize a scene and adjust the geometry and materials settings, you can balance the time versus the quality of the render, so it wouldn’t take that long — maybe just a fraction of that time — but still have an acceptable level of quality.”
-

 Cyber Risk Management4 days ago
Cyber Risk Management4 days agoHow Much Does a Hosting Server Cost Per User for an App?
-

 Outsourcing Development4 days ago
Outsourcing Development4 days agoAll you need to know about Offshore Staff Augmentation
-

 Software Development4 days ago
Software Development4 days agoThings to consider before starting a Retail Software Development
-

 Grow Your Business4 days ago
Grow Your Business4 days agoThe Average Size of Home Office: A Perfect Workspace
-
Solution Review4 days ago
Top 10 Best Fake ID Websites [OnlyFake?]
-
Business Imprint4 days ago
How Gaming Technologies are Transforming the Entertainment Industry
-

 Gaming Technologies2 days ago
Gaming Technologies2 days agoHow to Set Up Text-to-Speech for Channel Points on Twitch









